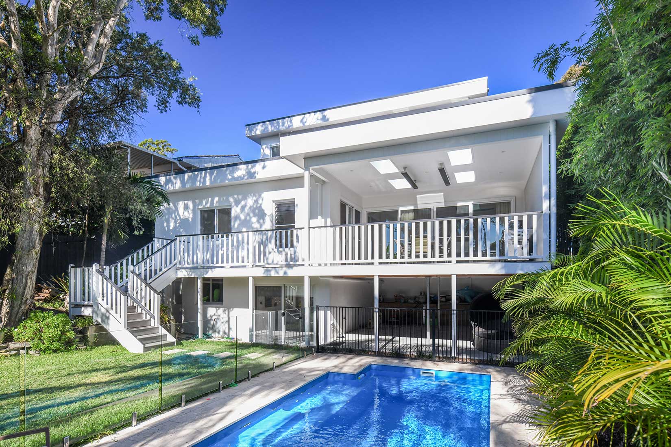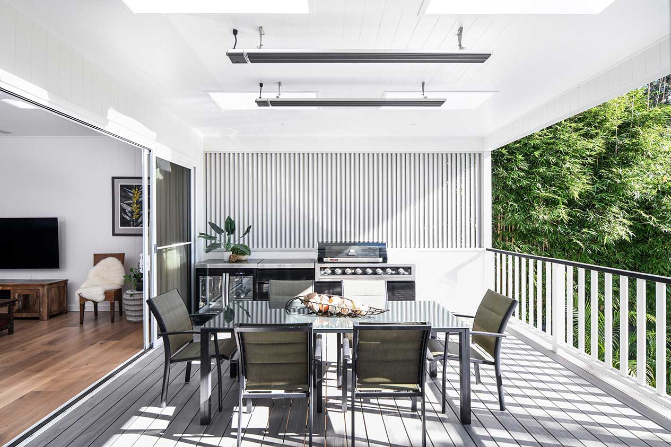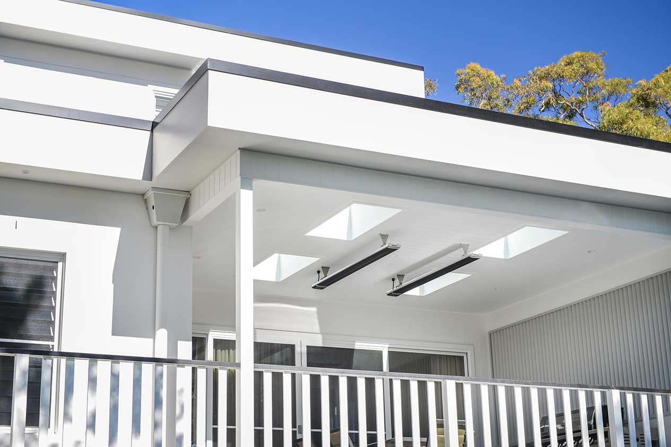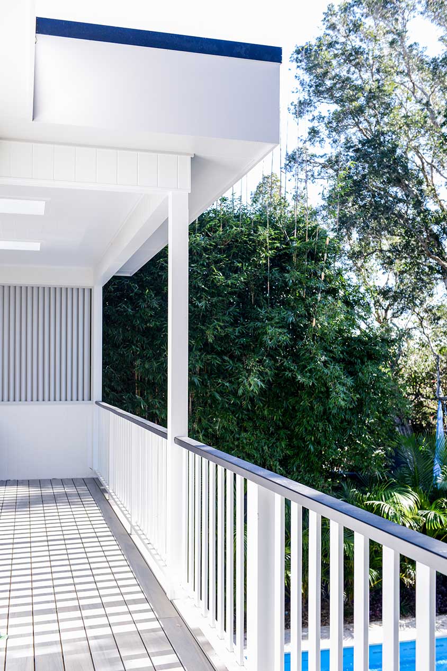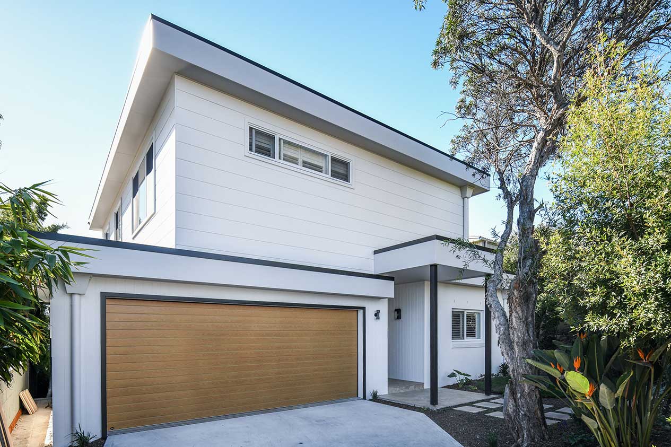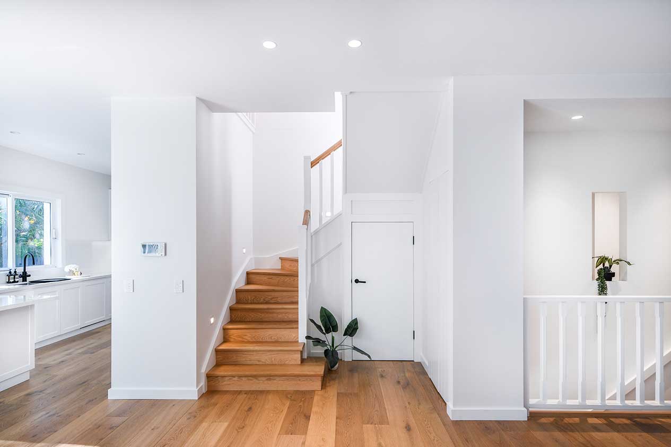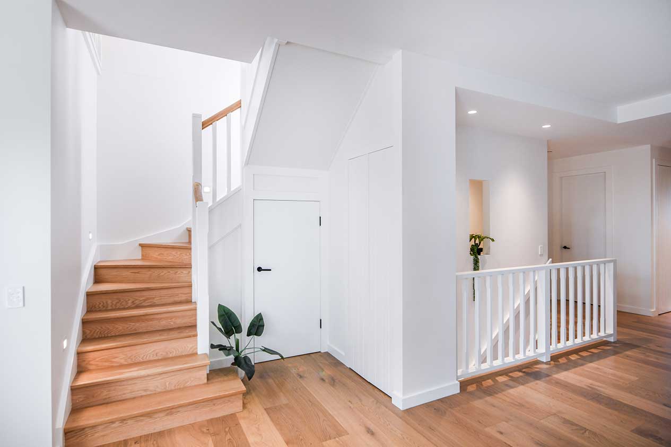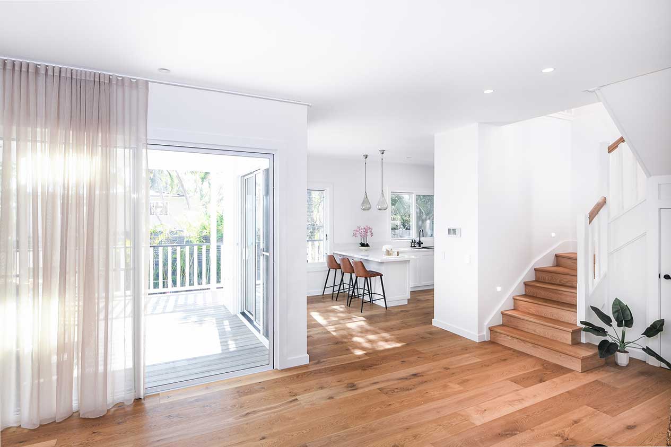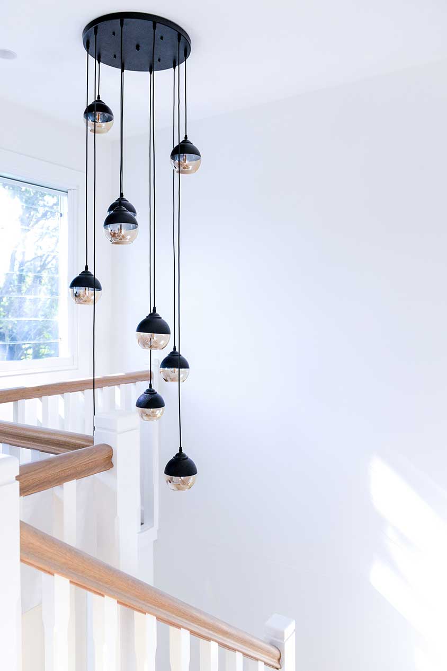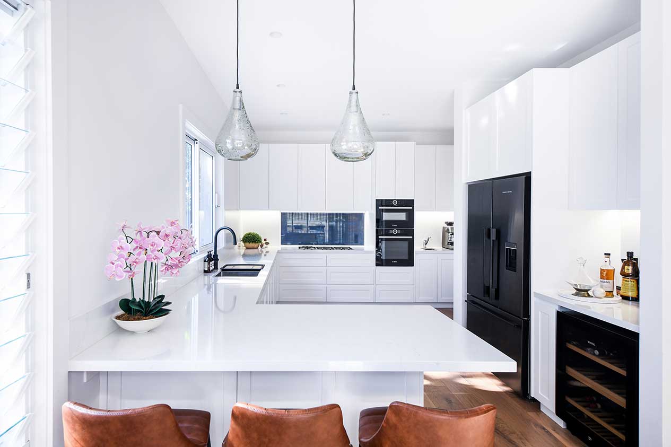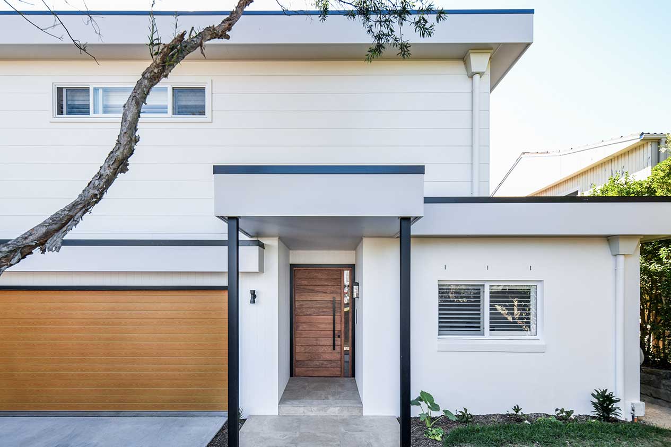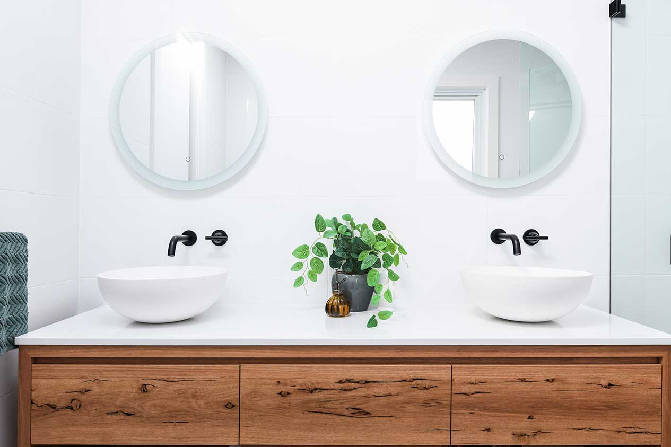Do You Have A Project We Can Help You With?
Scope of work:
The outdoor area was transformed to make space for a swimming pool and alfresco dining area that connected with the living space. A complete change of the floor plan included the relocation of the kitchen, dining, and living area to the opposite side of the house to make best use of the north facing sun light. Replacing the fixed windows with large sliding doors allowed for a more fluid connection between the indoor and outdoor areas. The scale of the home has been expanded by incorporating an upper level, home to three children’s bedrooms alongside a generously sized retreat for the parents with a walk-in wardrobe, spacious en-suite and a master bedroom.
The personality of the home was redesigned with quiet confidence that leaves a prominent street presence. The combination of five bedrooms, three bathrooms, a home gym, a double garage, and a large swimming pool enveloped the picture perfectly.
“I have been meaning to write and express my gratitude for the great job you did with our plans. Our DA was approved much quicker then I expected and I know this is due to your great job with our plans and recommendation involving the town planner…. It’s a fabulous house and we are very lucky to have such a great plan drawn by you and a wonderful building team who did an amazing job constructing.”
Laura, Home Owner WHEELER HEIGHTS
Project Details
The aim was to transform the existing 3-bedroom brick home for a growing family with a more fluid and inclusive indoor-outdoor living space . The brief called for a modern yet practical design with an extended floor plan to accommodate each and every member of the family.
CLIENT
Laura and John
PROJECT TYPE
Alterations and Additions



