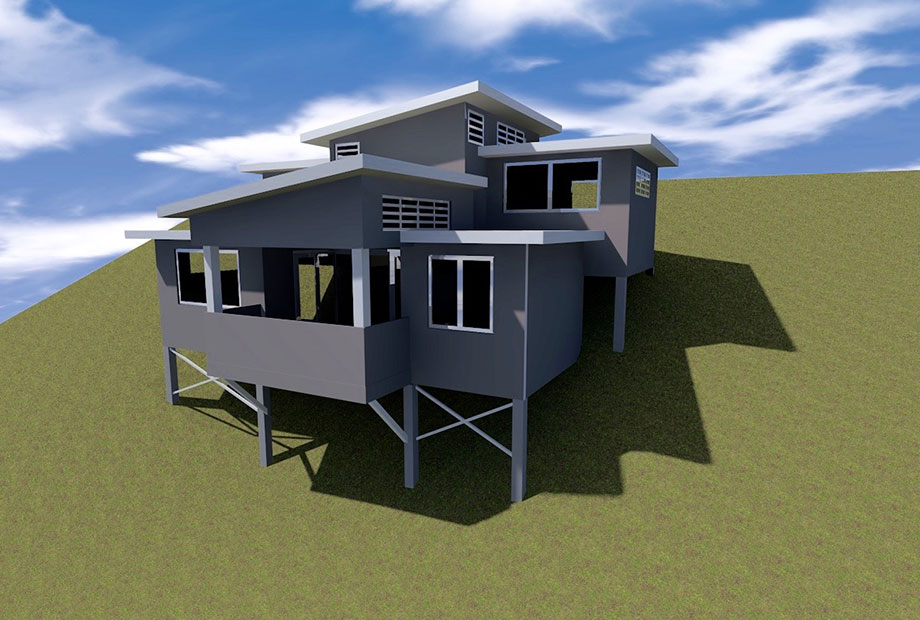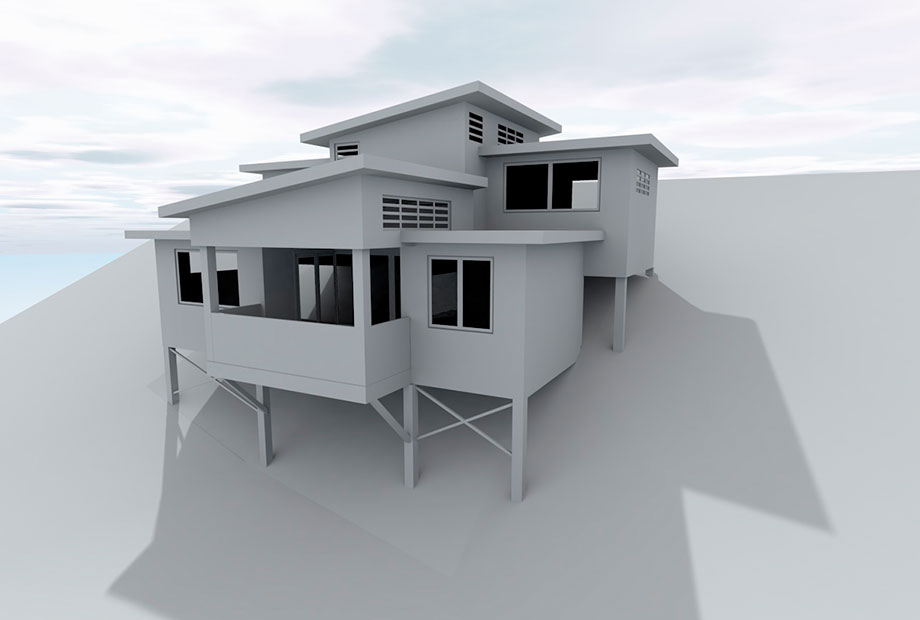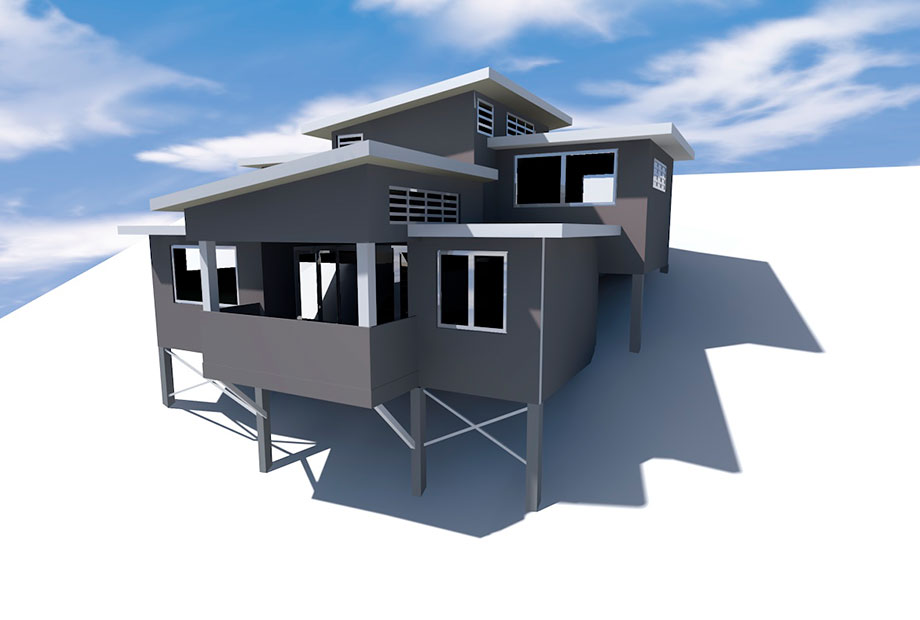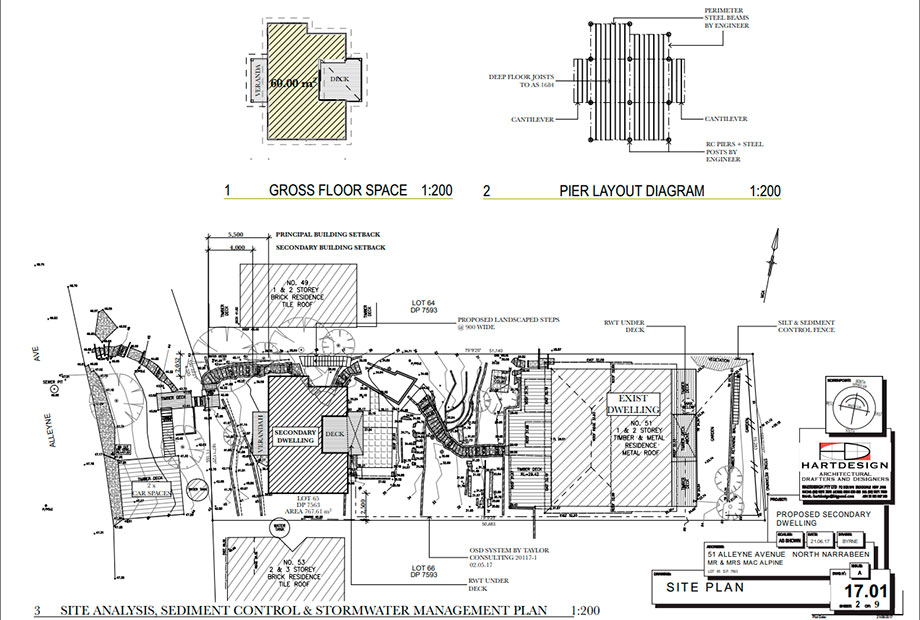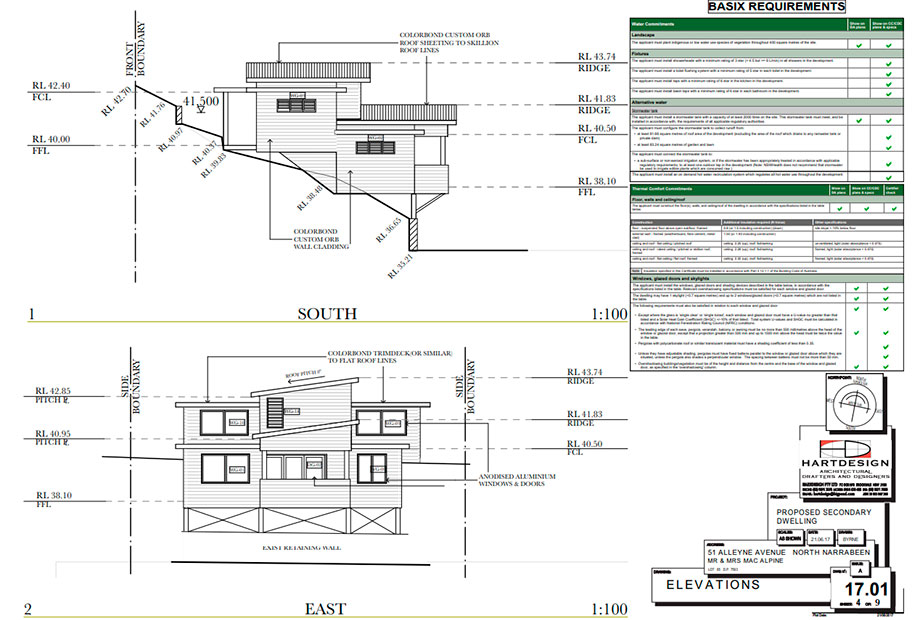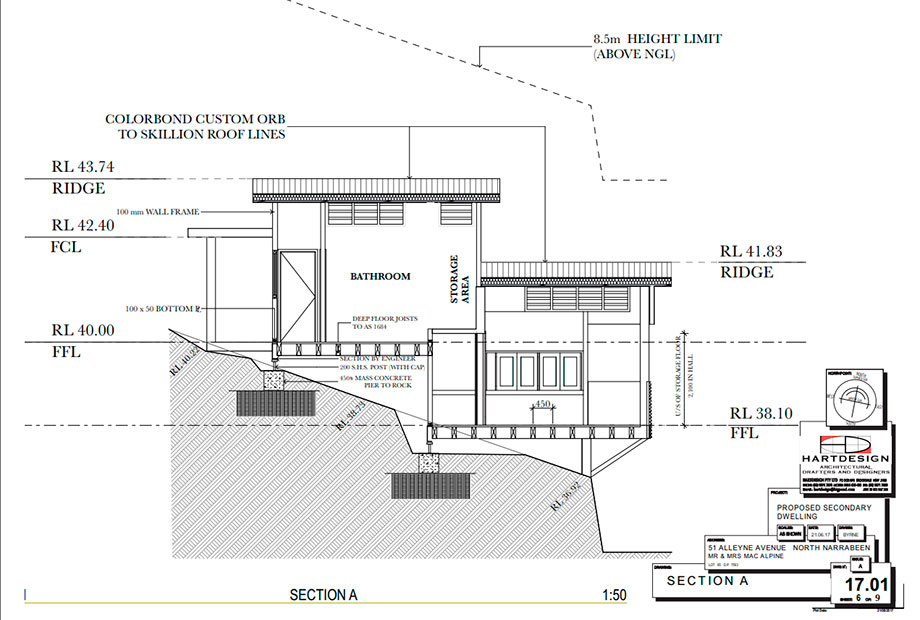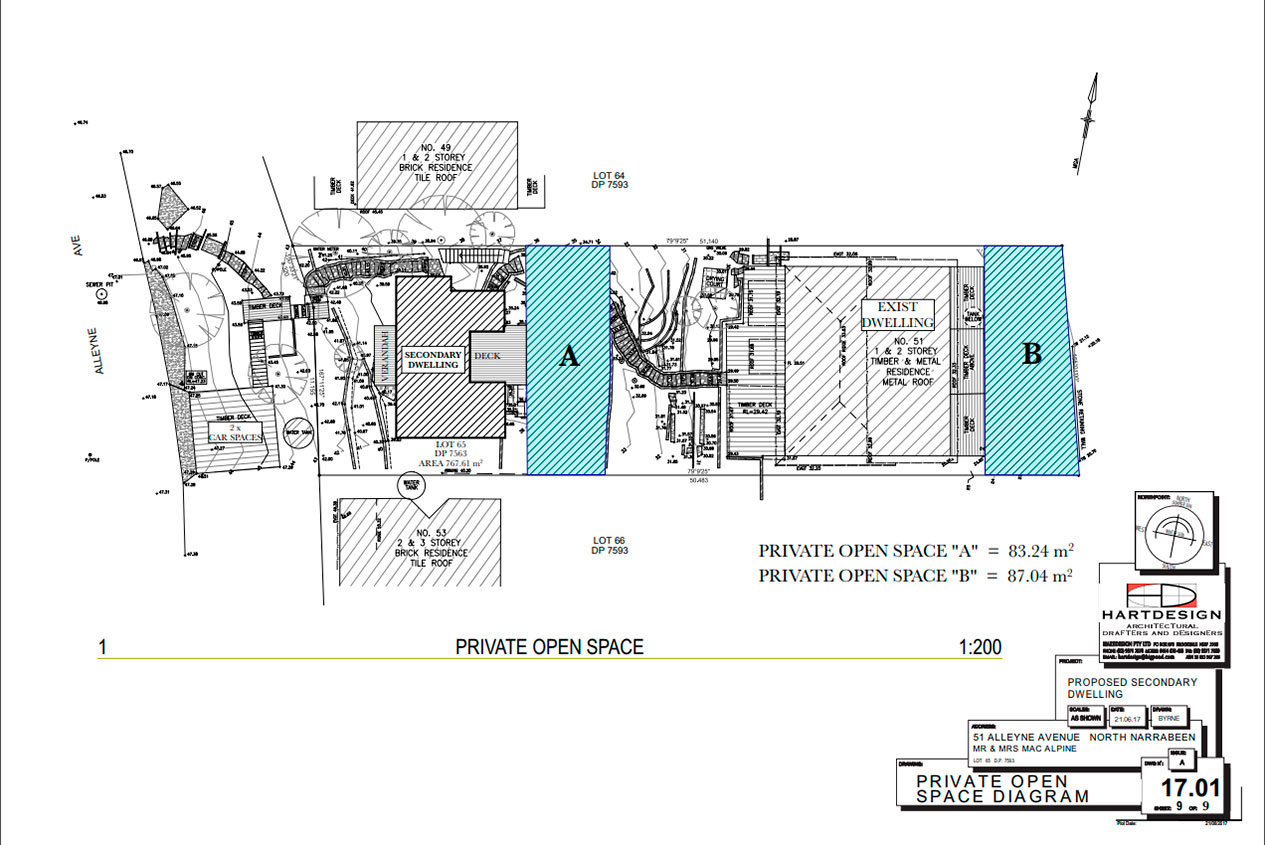Do You Have A Project We Can Help You With?
Scope of work:
•Generating Architectural Documentation for DA Council Approval:
– Site Analysis, Sediment Control & Stormwater Management Plan
– Floor Plans
– Elevations and Sections
– Window Schedule
– Landscaped Area Diagram
– Private Open Space Diagram
•Shadow Diagrams
•Rendered Image
•BIM White Model
Project Details
The maximum development is a secondary dwelling. The brief for this project was to generate DA Architectural Documentation based on the concept design and the graphical standard outlined by the client.
CLIENT
HARTDESIGN
PROJECT TYPE
Residential – Proposed Secondary Dwelling



