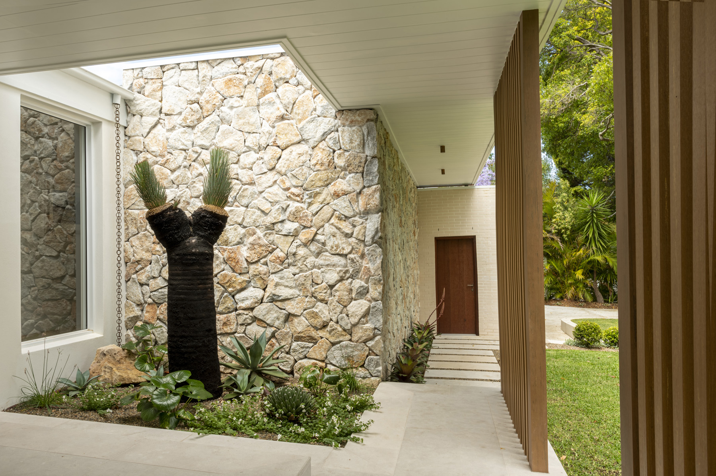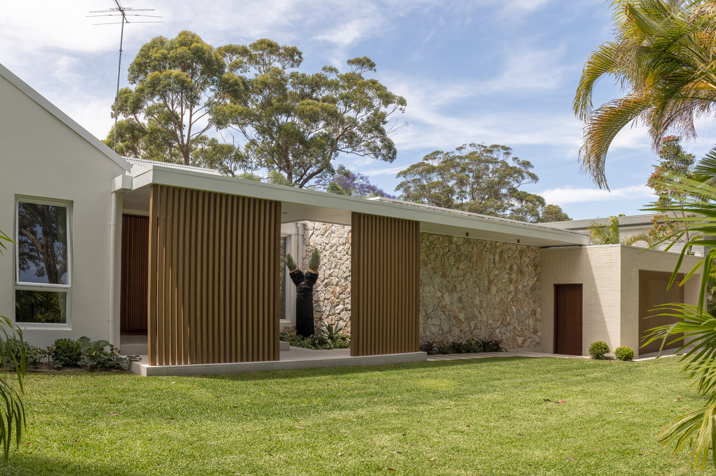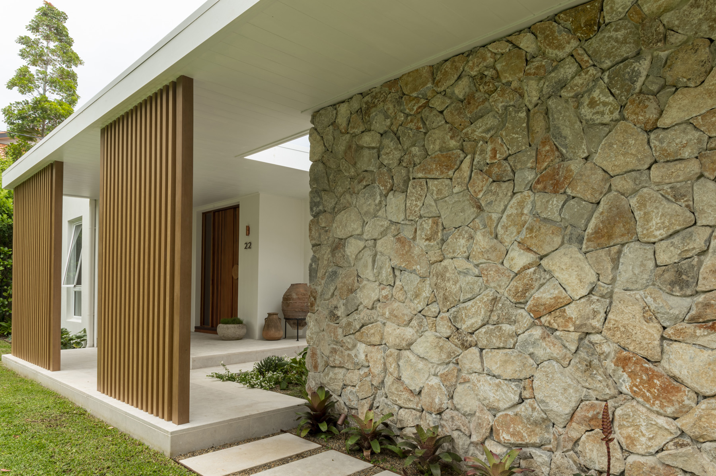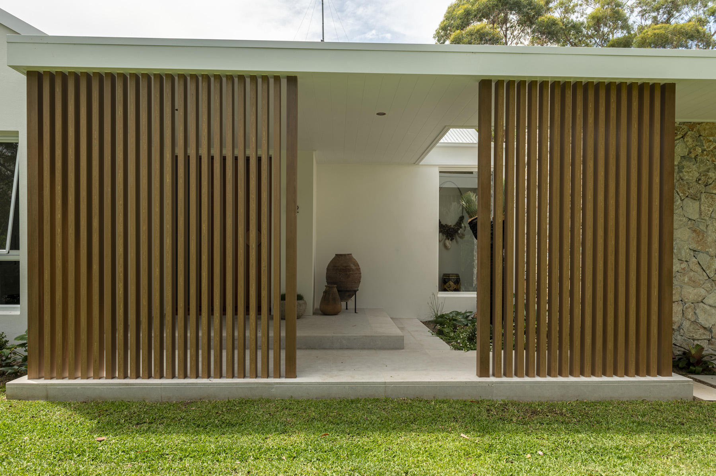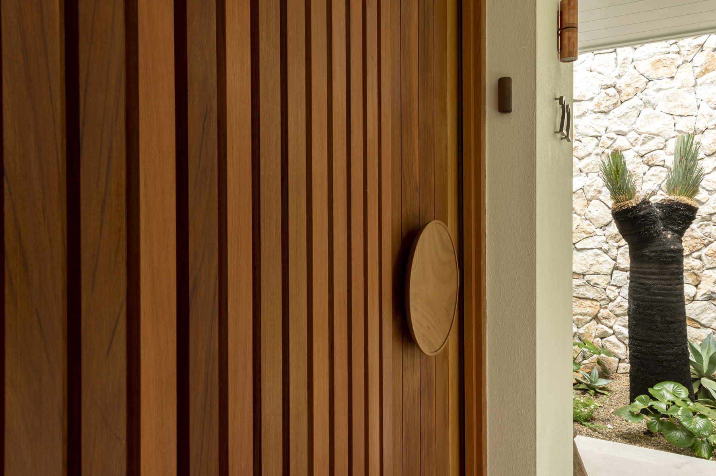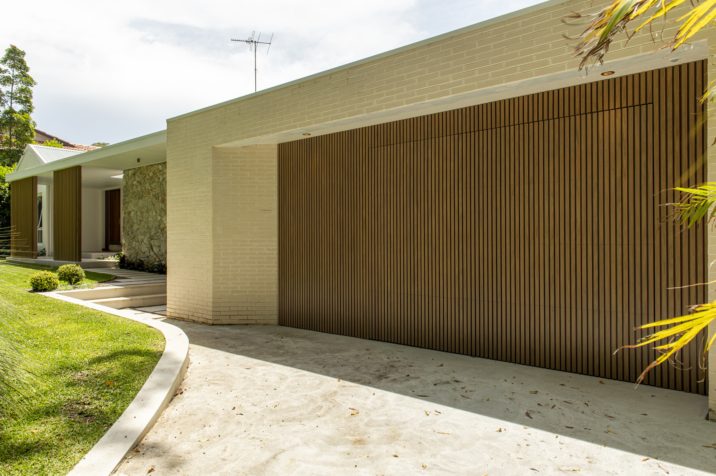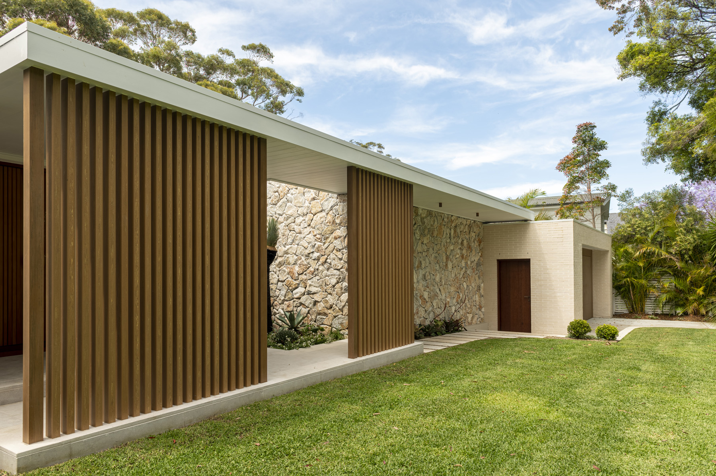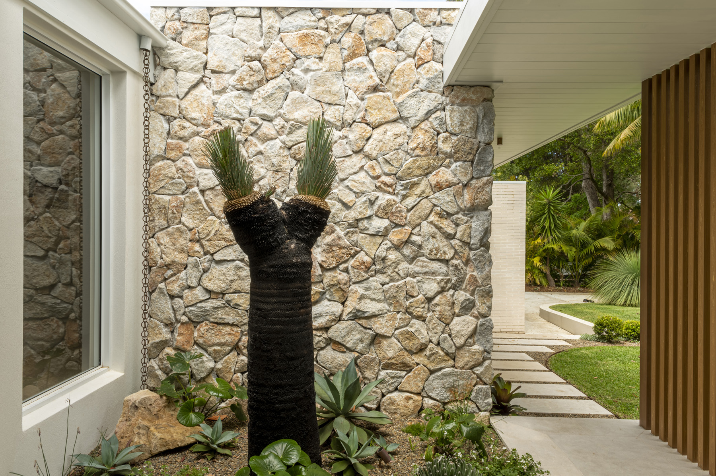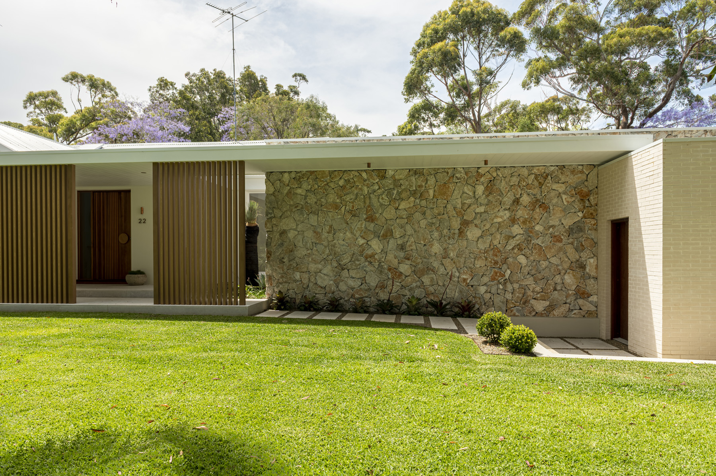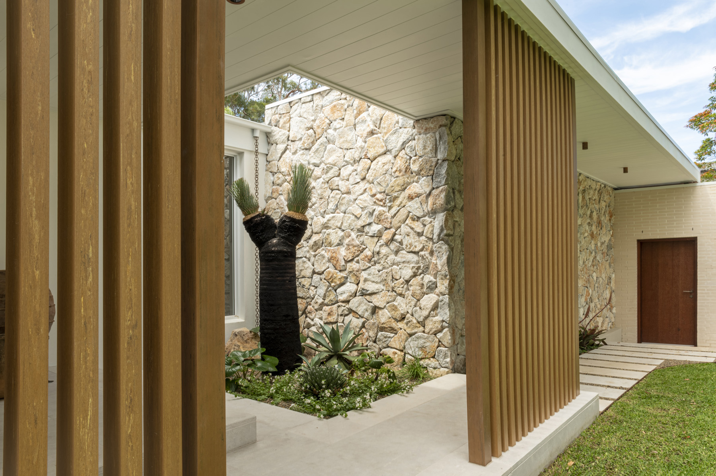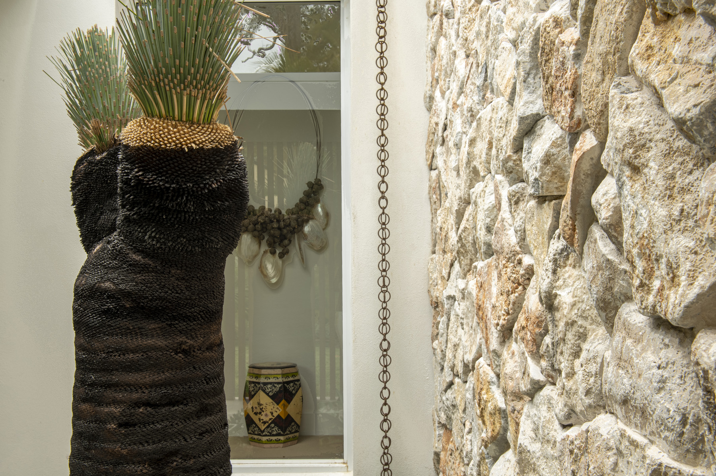Do You Have A Project We Can Help You With?
Scope of work:
Our scope of work centred on the reconstruction of the home’s facade, weaving together elements of the past with the desires of our discerning clients for Mid-Century Modern aesthetic.
The introduction of prominent wraparound stairs at the entry point beckons guests with an invitation to explore further, while a bespoke pivot entry door stand as a testament to bespoke craftsmanship and attention to detail. Intriguing textures and focal points abound with the addition of a bio-timber privacy screen, offering both visual intrigue and a sense of sanctuary. Meanwhile, a meticulously crafted dry stone clad wall adds depth and character, elevating the street appeal of this already beautiful home to new heights.
A special touch lies in the creation of an illusion – the appearance of a double garage seamlessly integrated into the facade, achieved through the addition of a concealed door opening to reveal a spacious tandem garage within.
Project Details
Located in the northern beaches of Sydney, this spacious home on the double block has required an infusion of the facade of the building with character and a sense of presence, while accentuating the entrance and adding extra parking space.
CLIENT
Peter and Linda Collaroy
PROJECT TYPE
Alterations and Additions



