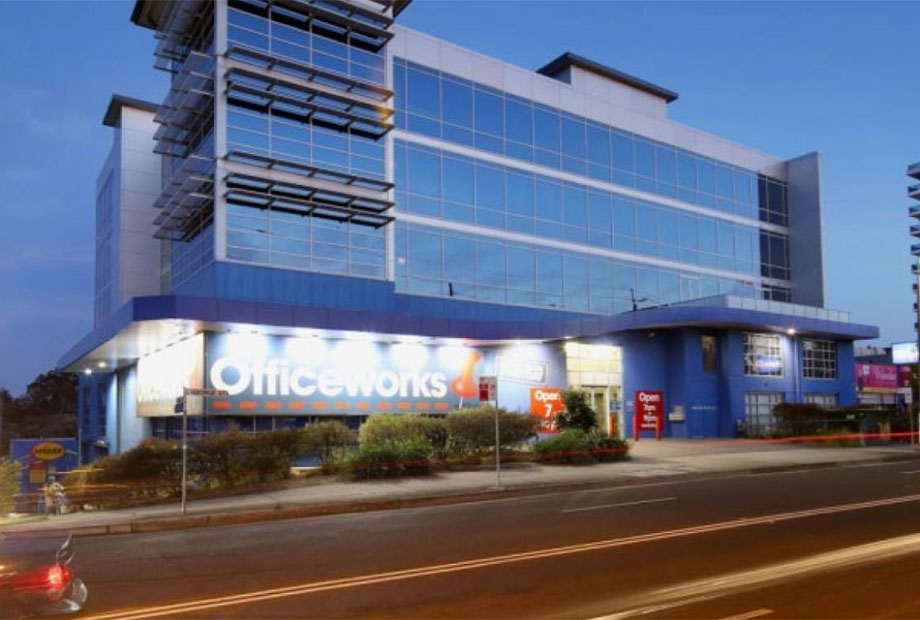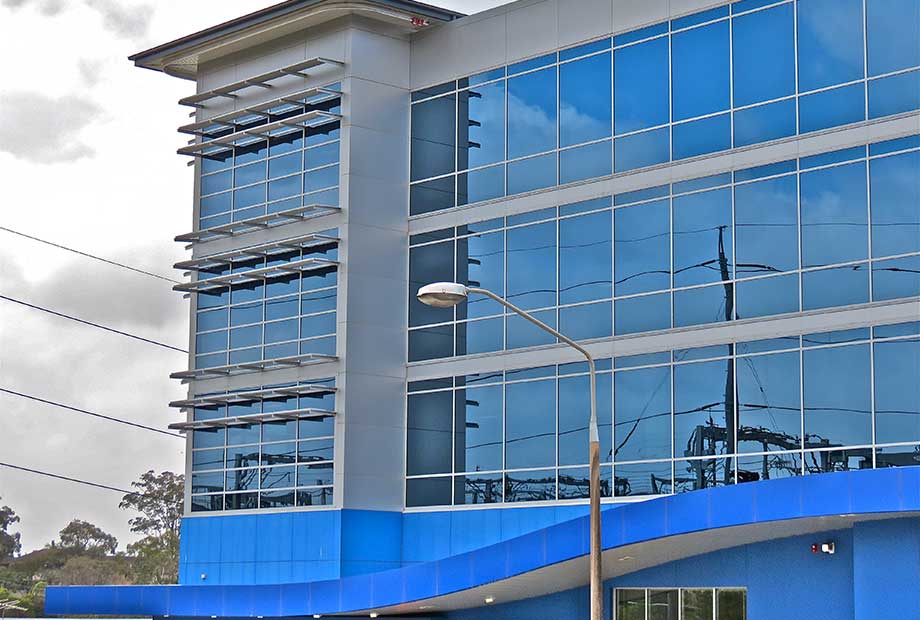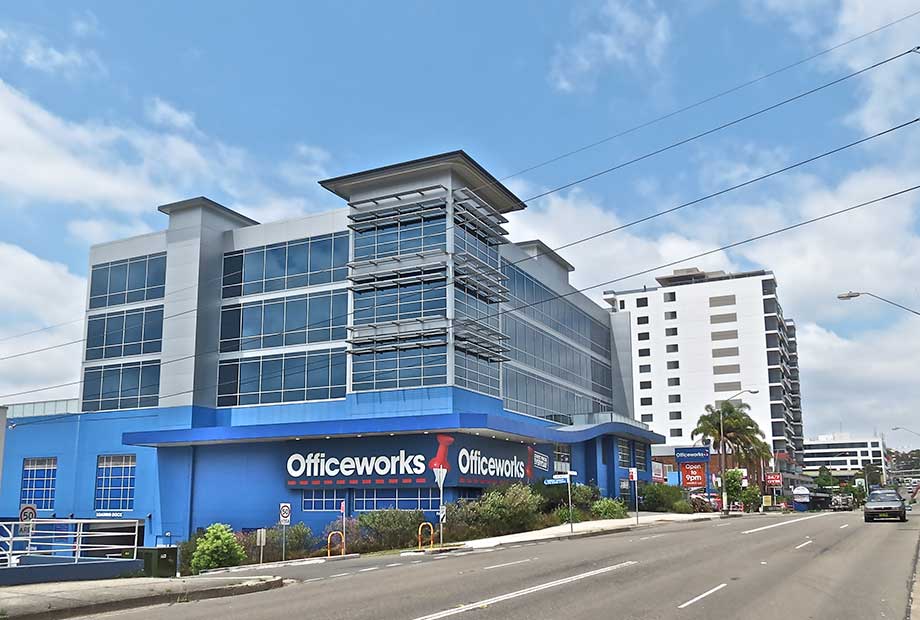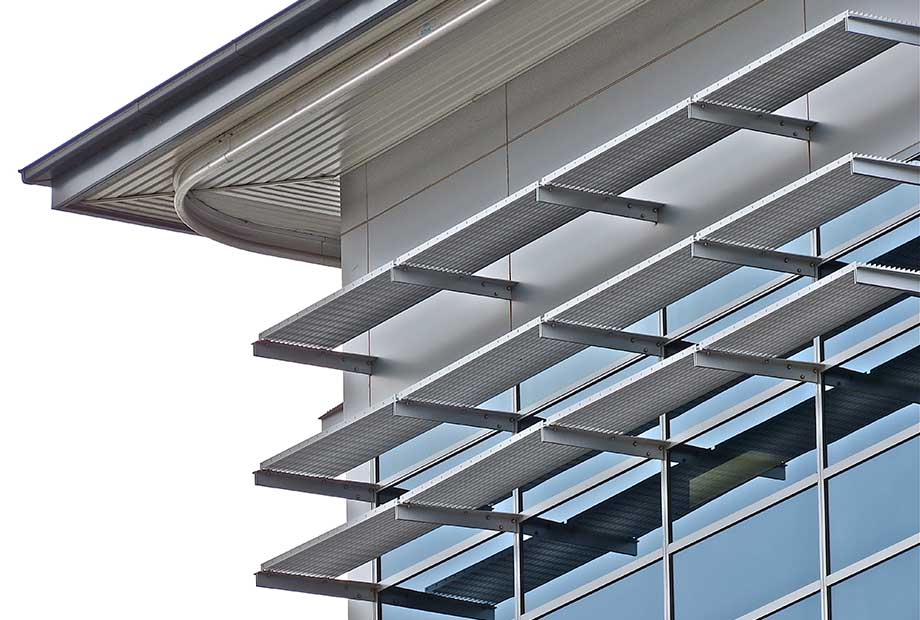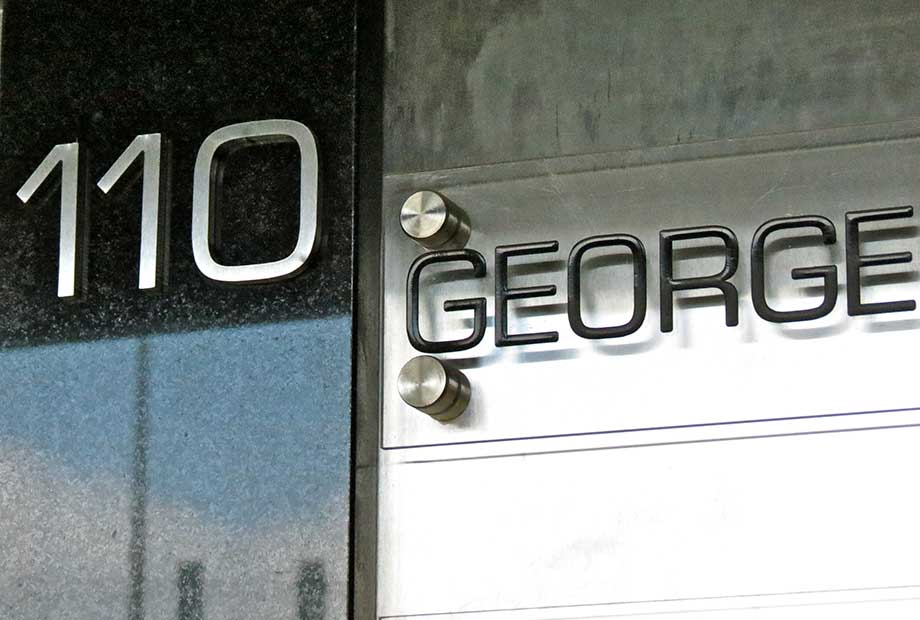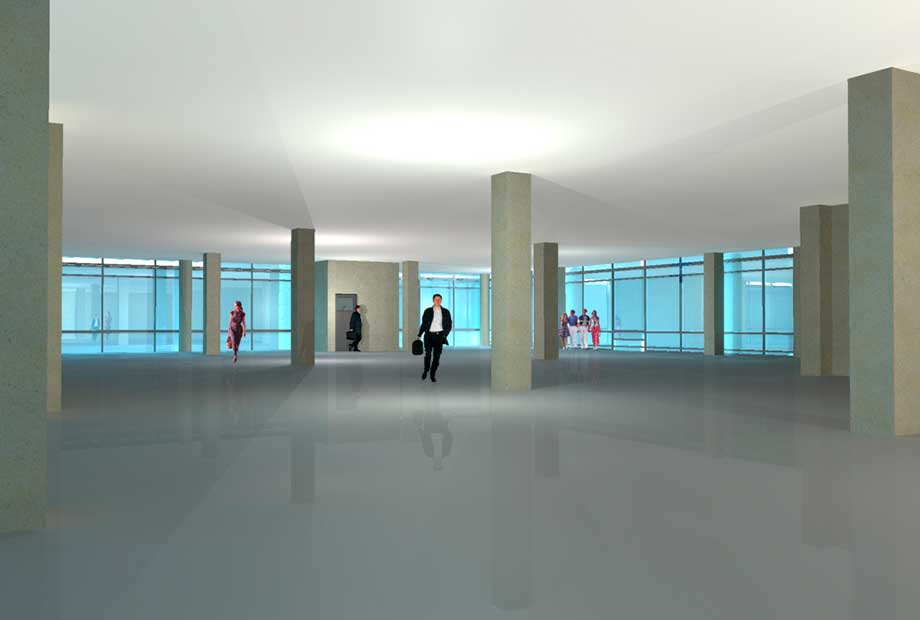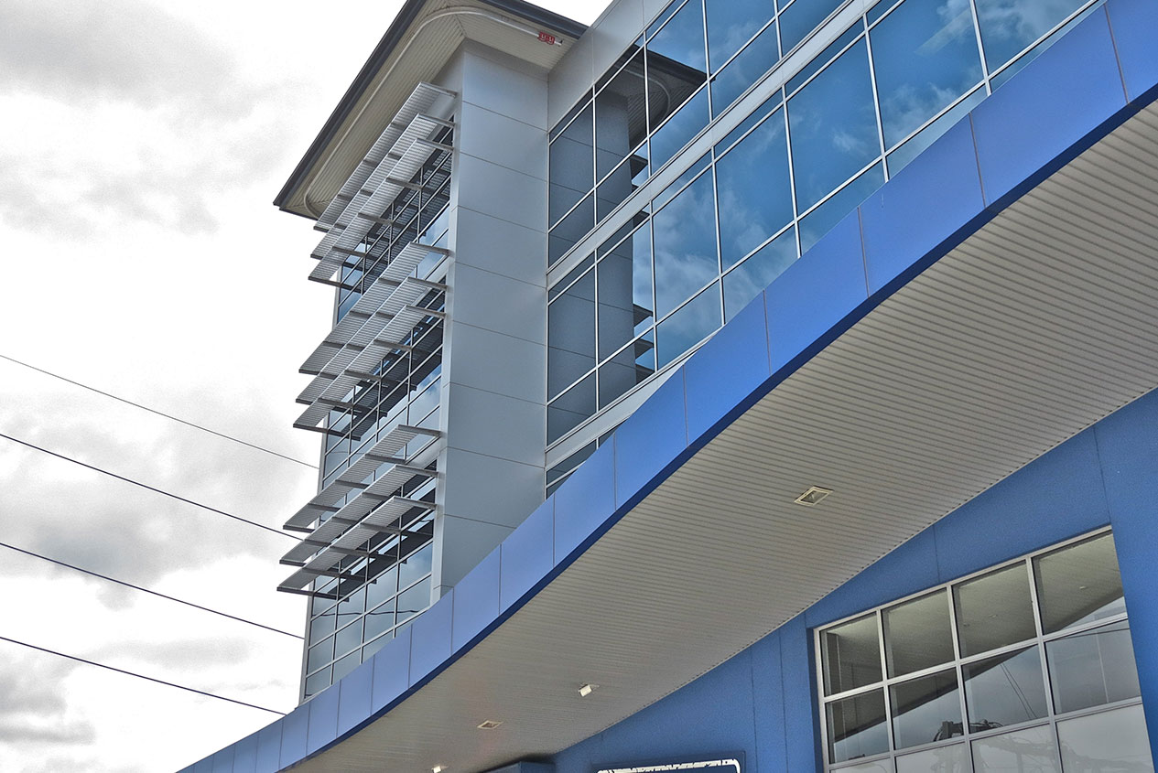Do You Have A Project We Can Help You With?
Scope of work:
•Selection of external building materials including roofing, cladding and piping
•Selection of Internal finishes for all the common areas
•Generation of 3D imagery
•Detailing of WC facilites:
– Internal elevations
– Detailing
– Selection of finishes and furnishings, including partitions and vanity
– Selection of bathroom accessories
Project Details
Officeworks is a commercial development comprising of a four-level mixed-use building and a three-level basement parking. The brief for this project was a pre-construction stage detailing, entailing the selection of external and internal building materials as well as 3D imagery of common areas.
CLIENT
S24 PROPERTIES
PROJECT TYPE
Commercial



