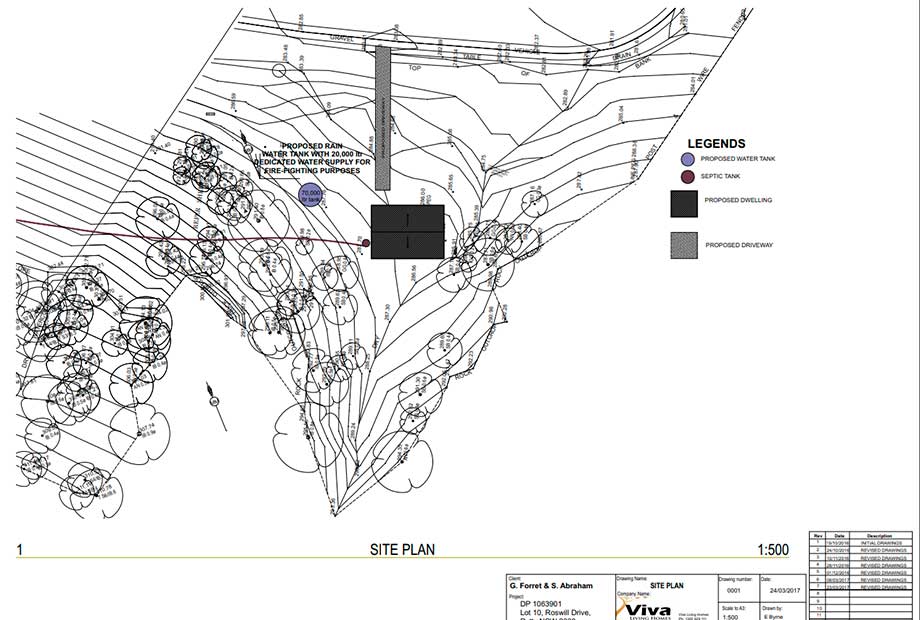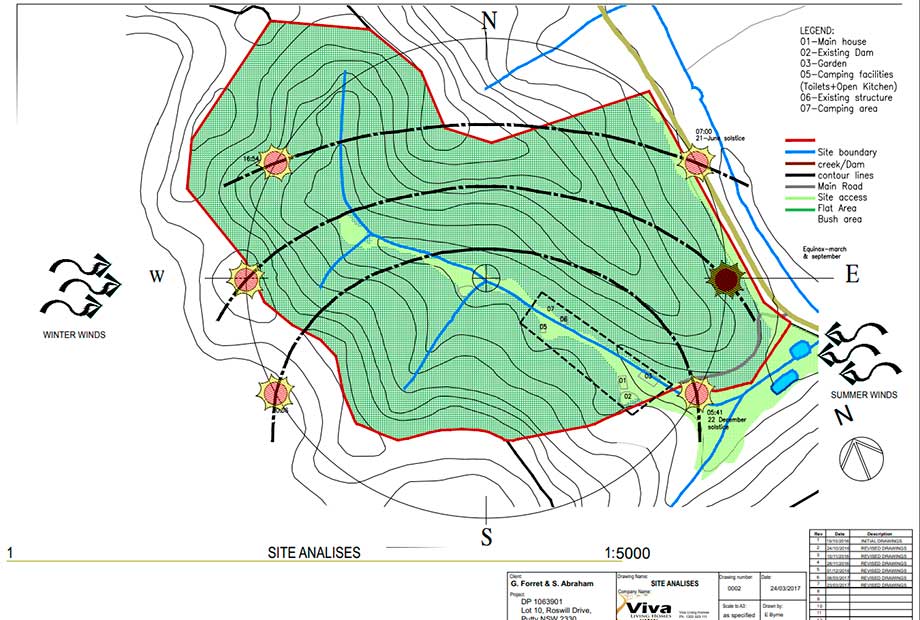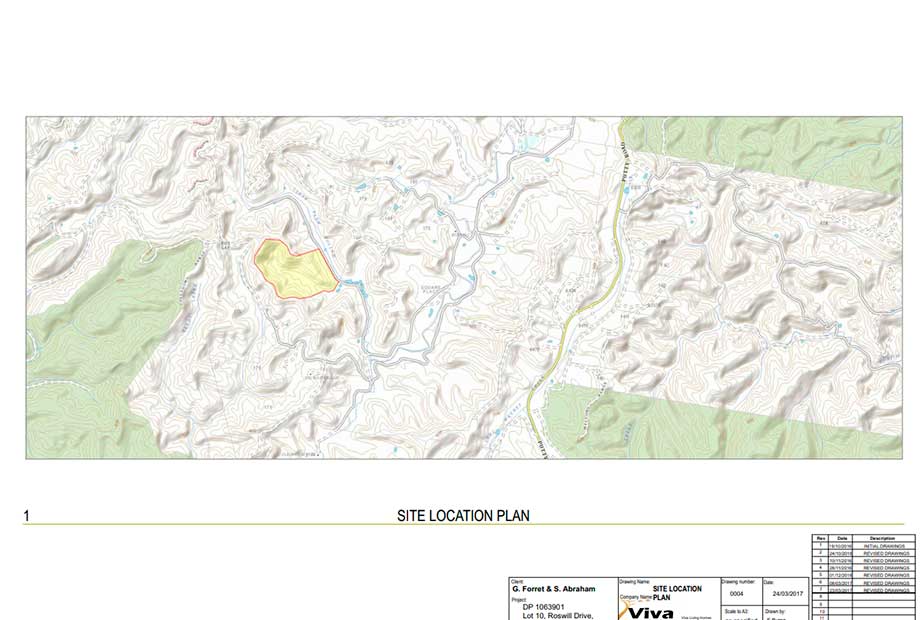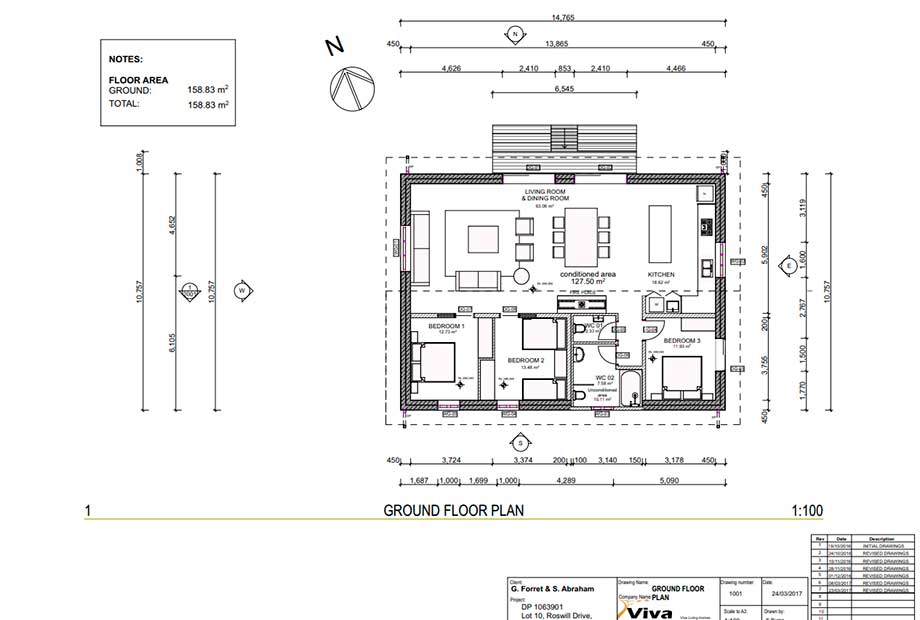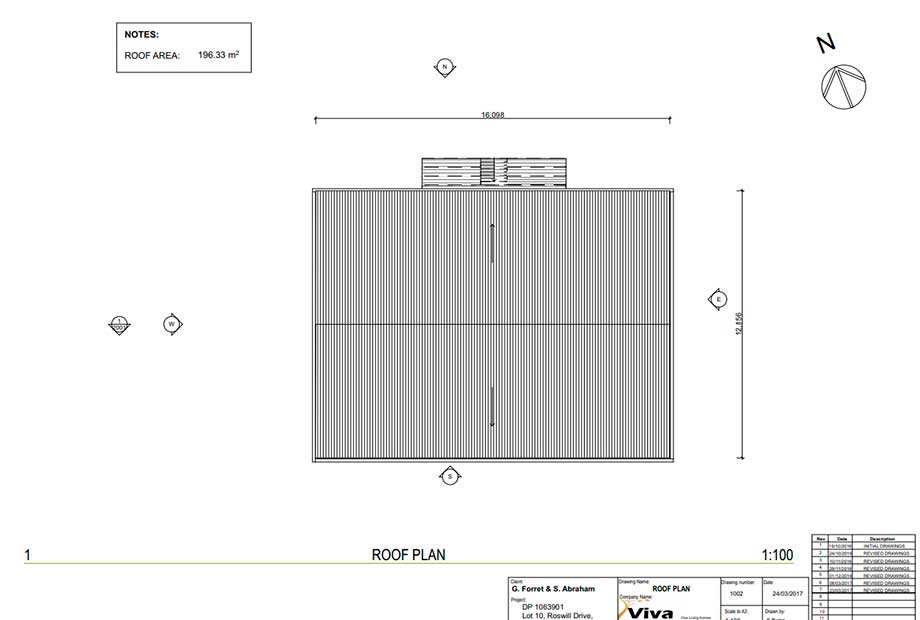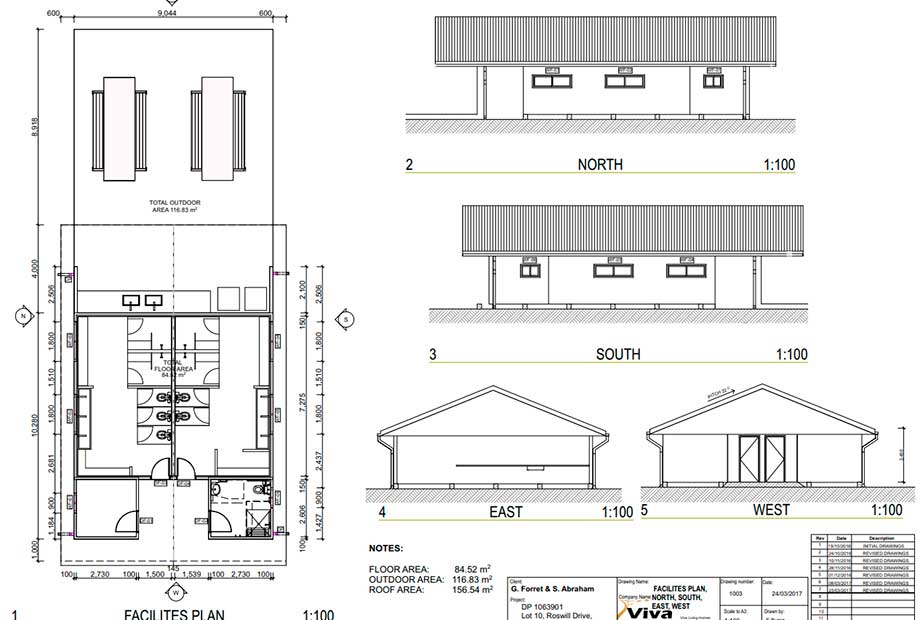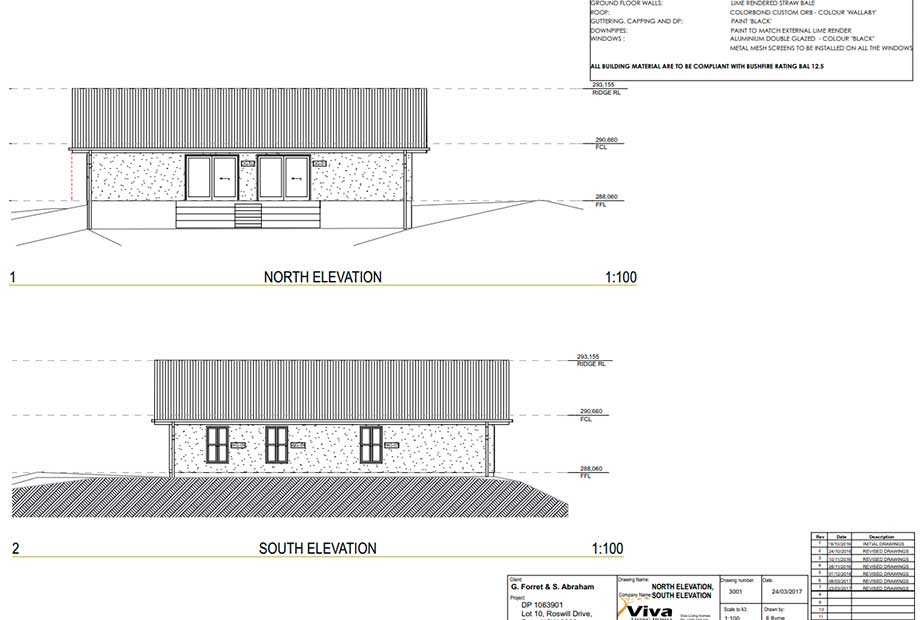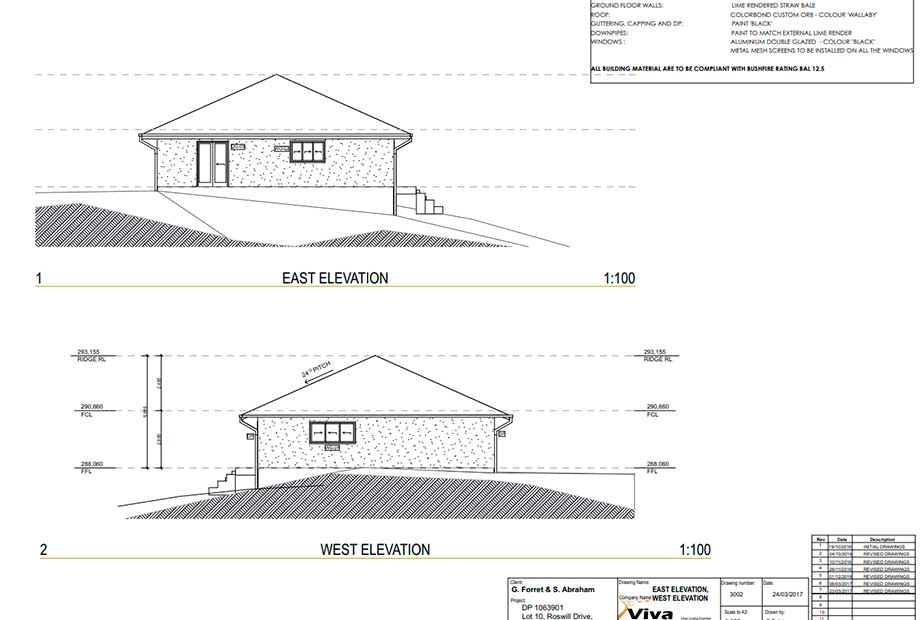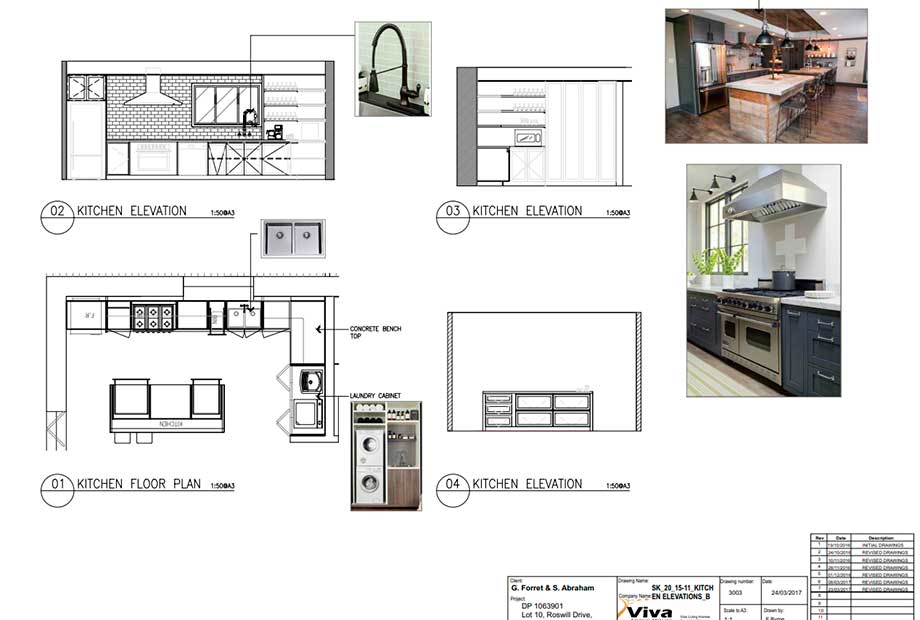Do You Have A Project We Can Help You With?
Scope of work:
•Generating Architectural Documentation for DA Council Approval:
– Site Plan
– Site Analises
– Landscape Plan
– Site Location Plan
– Floor and Roof Plans
– Elevations and Sections
– Internal Elevations
– Window and Door Schedule
Project Details
The brief for this project was to generate DA Architectural Documentation based on the concept design, existing drawings and in accordance to graphical guidelines stated by the client. The project was a collaborative process of Ellevations and Dudley Drafting.
CLIENT
VIVA LIVING HOMES
PROJECT TYPE
Residential – Proposed Primary Dwelling and Facilities



