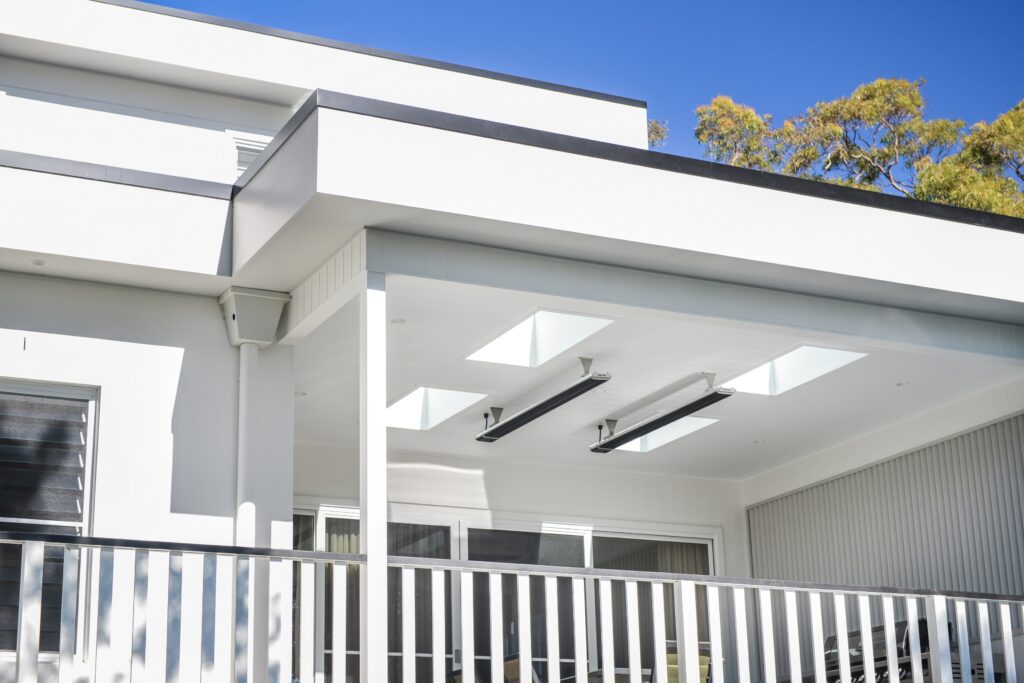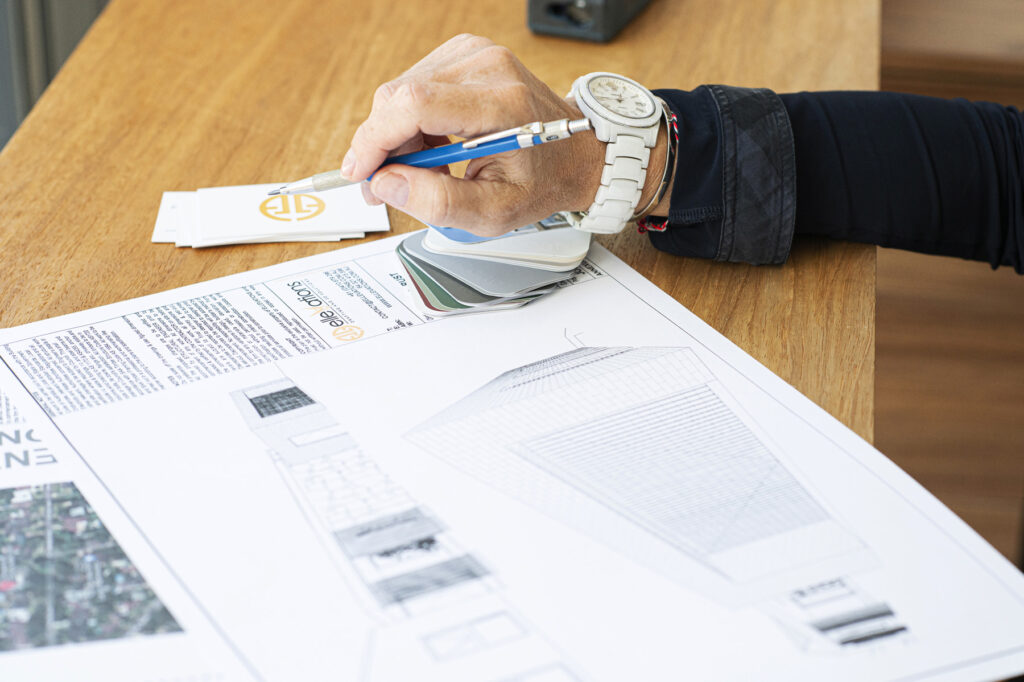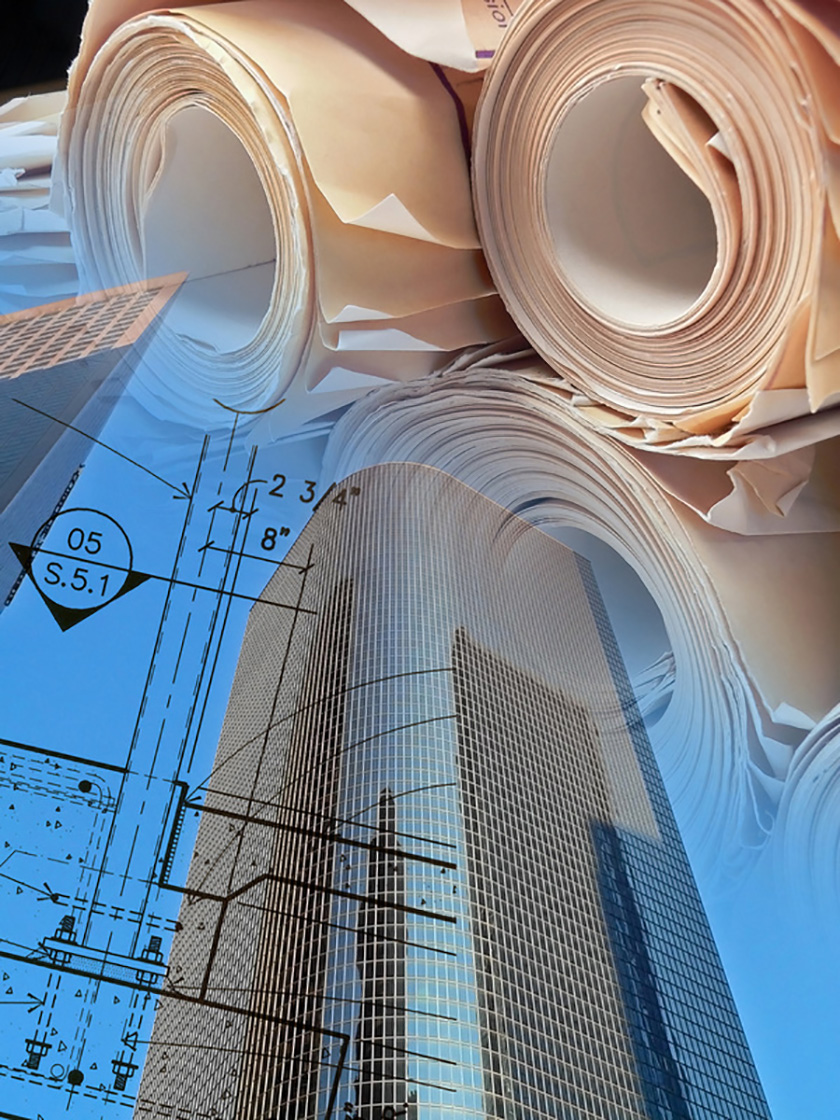Do You Have A Project We Can Help You With?

We provide professional drafting services and documentation for residential projects in the Northern Beaches, North Shore and Sydney Metropolitan areas. We know the local area, regulations, and local building codes which means we can prepare your drawings quickly and to budget.

Make Ellevations your one stop shop for all drawing documentation required for planning approvals:
•Site Plan
•Floor Plans
•Section
•Elevations
•Waste Management Plans
•Details
•Landscape Plans
•Shadow Diagramms
And many more.
Don’t wait until your building is built to walk through it. Our 3D modelling services allow you to immerse yourself in your new design and customise it to your liking. It will help your decision by comparing different design options. It will also assist you in making any changes to the end product before the construction stage commences, saving you time and money. If your local council requires a 3D Electronic Model, we can assist you with that too.

We use the latest modelling software, ArchiCAD 24 and BIM (Building Information Modelling), to create a fully integrated model of your building. Not only you could view your project in 3D format but you could also extract all the drawings including floor plans, elevations, sections etc.
“Elena’s visualization and creativity allowed us to create a functional and attractive entertainment area, which has become one of our favorite places to relax and unwind. I would have no hesitation in recommending her to prospective clients.”
Gaye Tuckey – Collaroy, NSW
Get A Quote Today
We would love the opportunity to assist you with your project and to answer any questions you might have.


